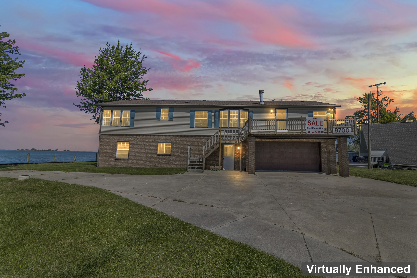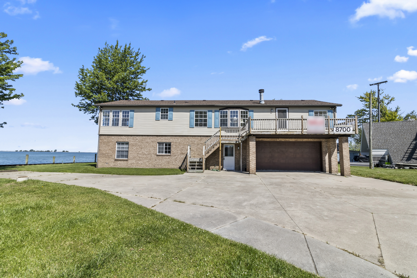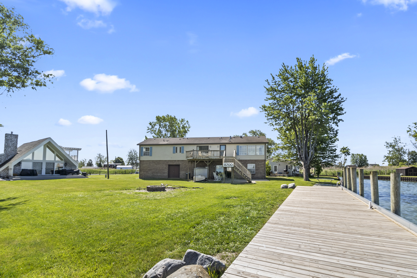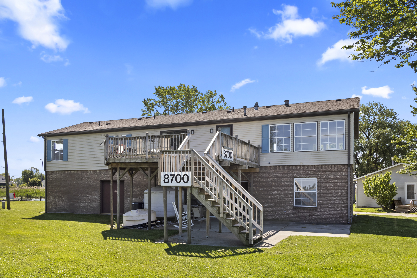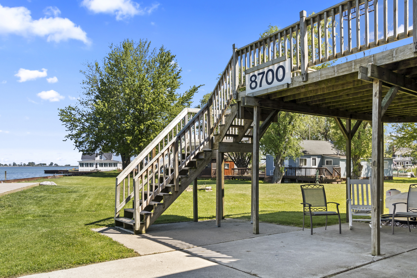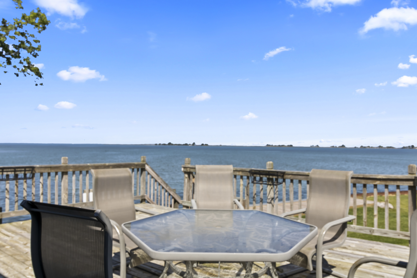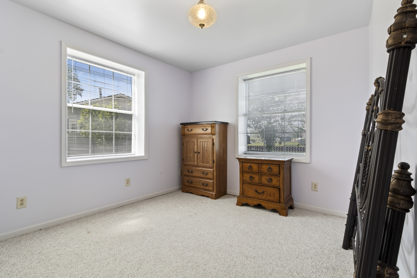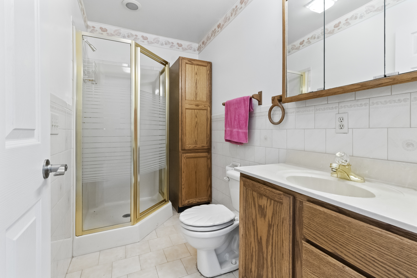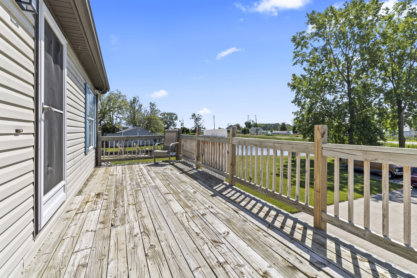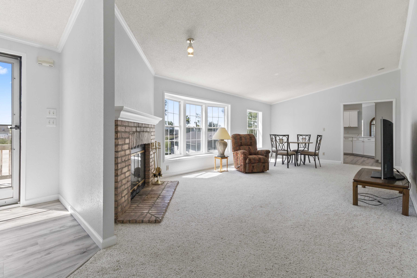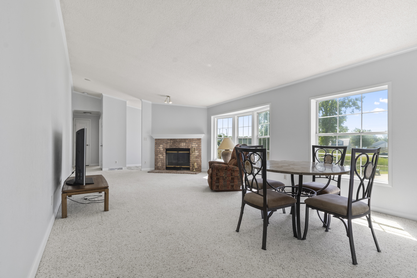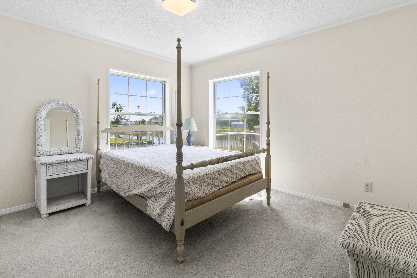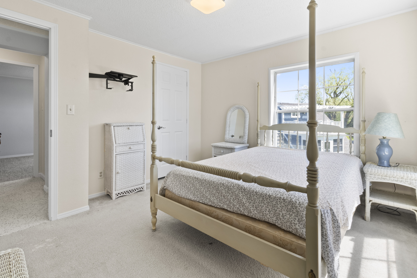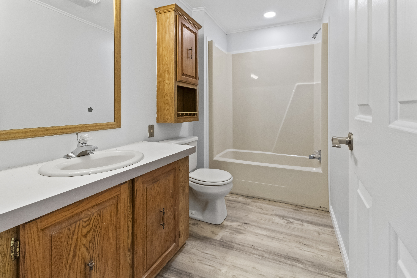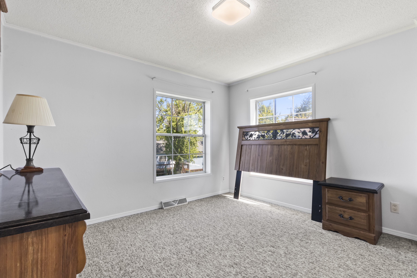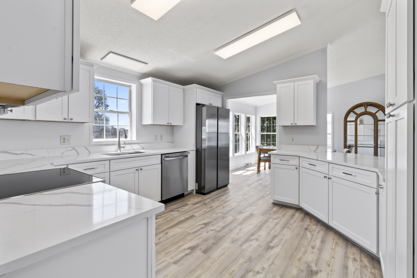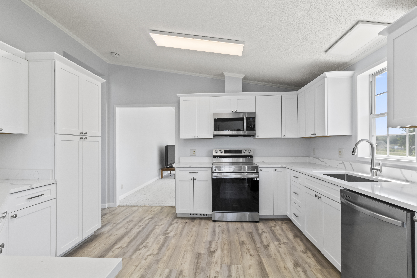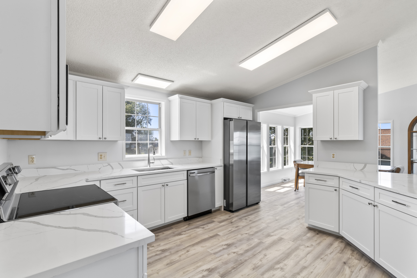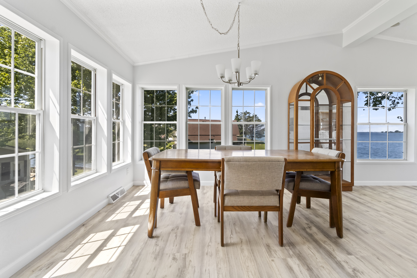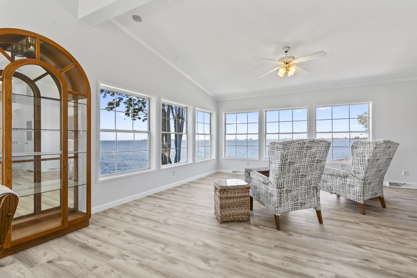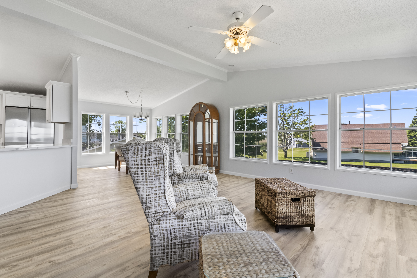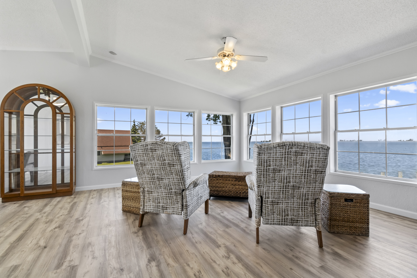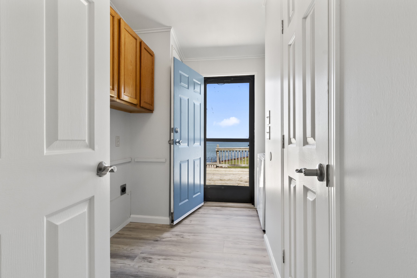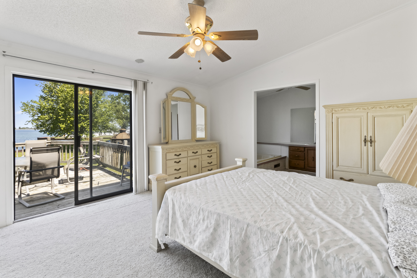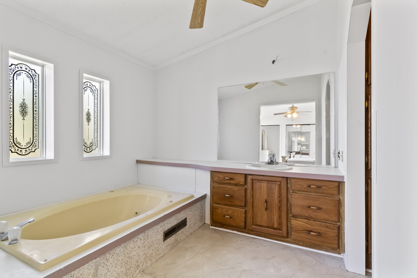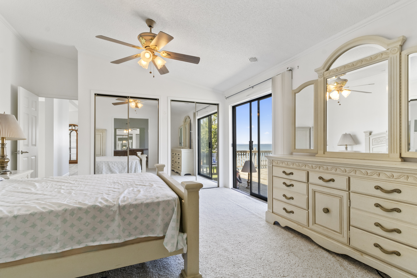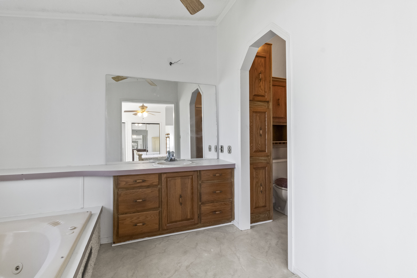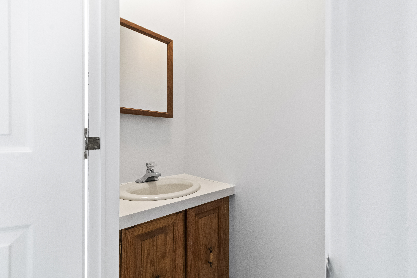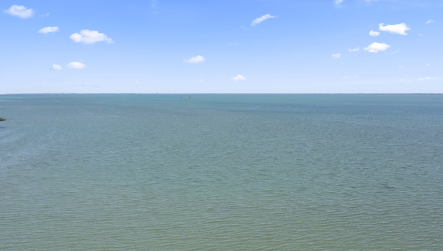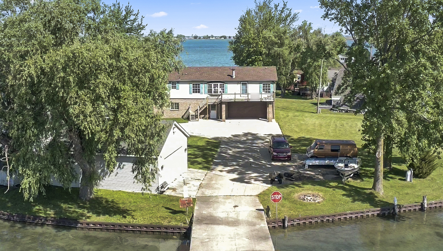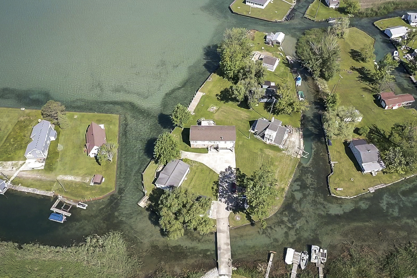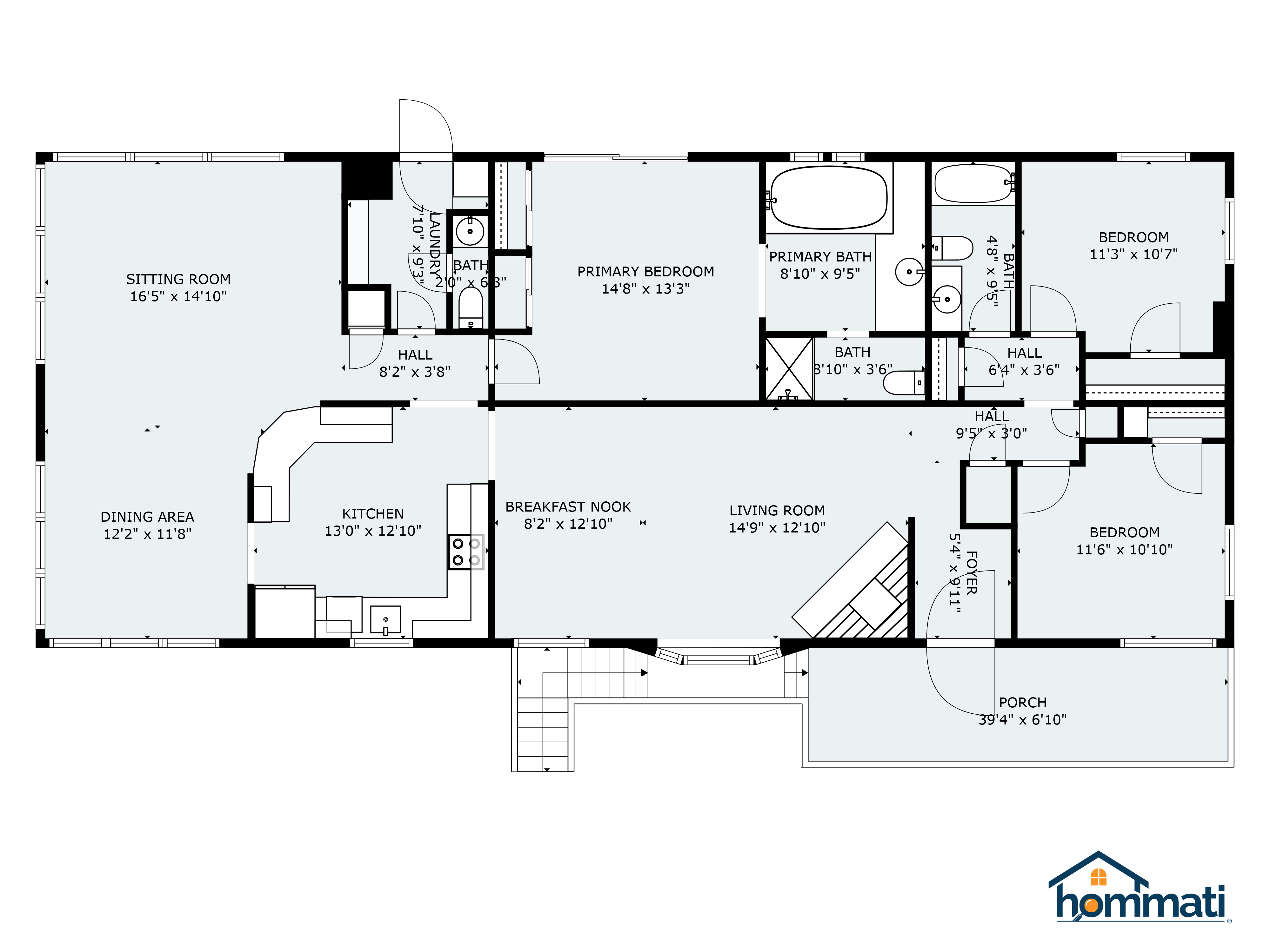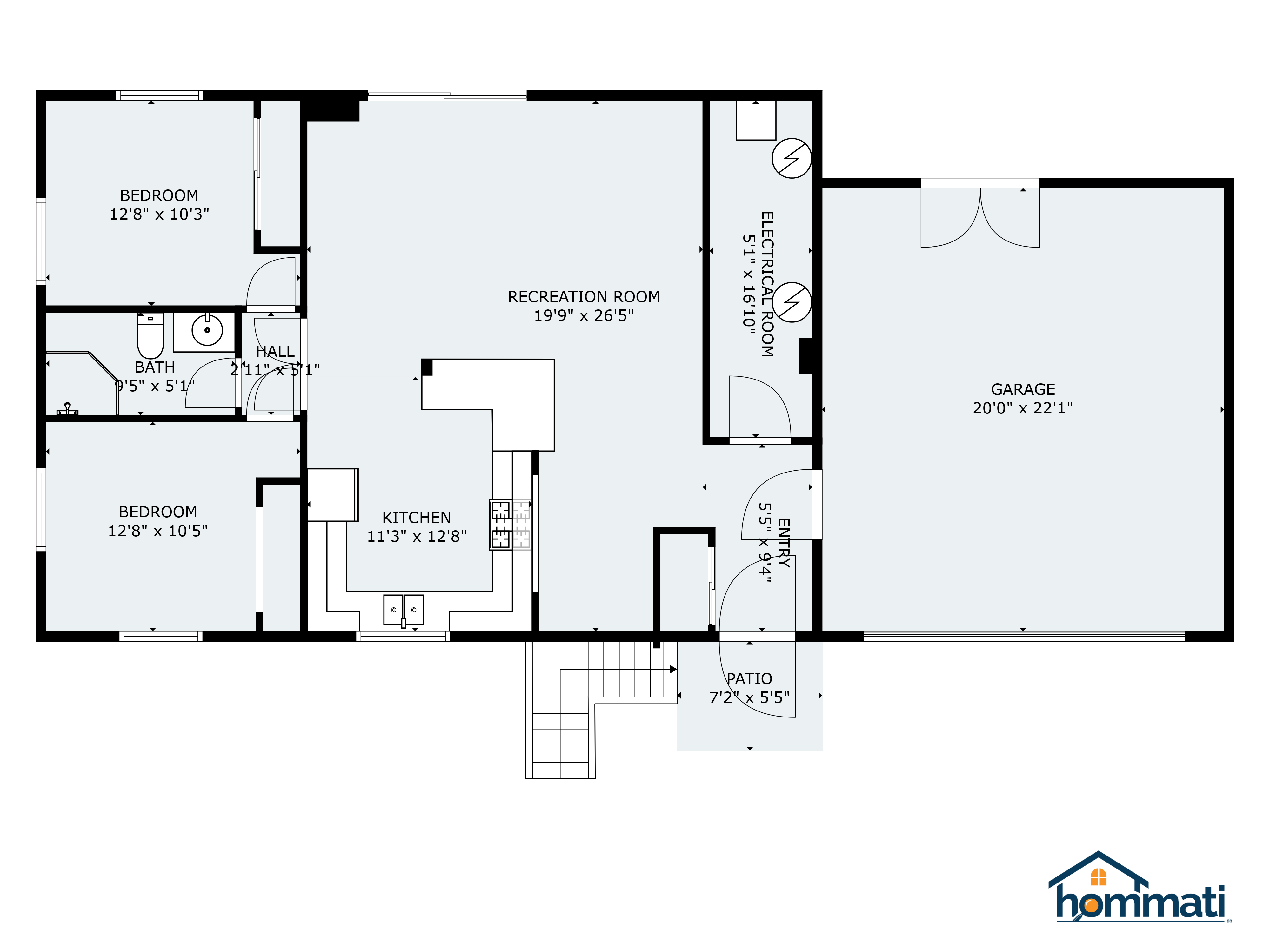One of the best sunset locations on Harsens Island! Enjoy prime southwest views of the South Channel lights, the 9 Mile Tower, and even the Detroit skyline on clear days! The upper level boasts a new chef's kitchen with new stainless steel appliances and quartz countertops. The home has been freshly painted. There is 70 feet of frontage on the lake and 70 feet of frontage on a protected canal, both with steel seawalls. It is only 250 feet to the Bedore Tunnel and out to the South Channel.
The home, built in 1991, sits high above the water on a private island with drive-up access. It has two floors, each with its own entrance and no interior stairway. The upper floor features a spectacular great room with cathedral ceilings and windows on three sides, all facing the lake. The owner's suite includes a sliding door to the second-floor deck and a bathroom with a separate shower and garden tub. The living room, with a fireplace, offers a view of the South Channel. Additionally, there are 2 bedrooms, 1.5 baths, and a laundry room.
The ground level includes a family room with lake views and a sliding door to the patio. This floor also has a kitchen, dining area, 2 bedrooms, and a full bath. An attached mechanic''s garage measures 22 x 25 feet with an 8-foot door. The property has brand-new HVAC and water systems. Furniture is included. Each floor has its own separate entrance. The owner's health necessitates a quick sale.
Bob MacKenzie
586-405-1010
$499,900
/$525,000
Just Listed
- Address:8700 South Channel
- City:Harsens Island
- Zip:48028
- State:Michigan
- County:St. Clair
- Open House:Sundays 1 - 4pm
Video Tour

General Description
- List Price$494,000
- MLS Number58050145529
- Property TypeResidential
- County Or ParishSt. Clair
- CityClay Twp
- Mailing CityHarsens Island
- Subdivision NameMETES & BOUNDS
- School DistrictAlgonac
- Beds Total5
- Baths Full3
- Baths Half1
- Rooms Total10
- Architecture StyleColonial, Manufactured with Land
- Architecture Level2 Story
- Fin Ab Grd Sqft2,560
- Fin Bsmt Sqft0
- Sqft Total Bsmt0
- Sqft Combined2,500
- Lot Dimensions70 X 190
- List Office NameReal Estate One Inc -SCS
Exterior / Construction
- ExteriorBrick, Vinyl
- FoundationSlab
- Garage Size3 Car
- Porch TypeBalcony, Deck, Patio, Porch
- Site DescriptionWater View
- Water FacilitiesCanal Front, Lake Front, Lake Privileges, Water Front
- Water FeaturesAll Sports Lake, Dock Facilities, Sea Wall
Utility Information
- CoolingCentral Air
- HeatingForced Air
- Heating FuelNatural Gas
- SewerSeptic Tank (Existing)
- Water SourceOther
- Water Heater FuelElectric, Natural Gas
Financial Information
- Transaction TypeSale
- Listing Contract Date6/15/2024
- Terms OfferedCash, Conventional, FHA, VA
- OwnershipStandard (Private)
- Short SaleNo
- HomesteadNo
- Summer Tax$4060
- Winter Tax$1,603
- State Equalized Value$128,500
- Taxable Value$112,896


